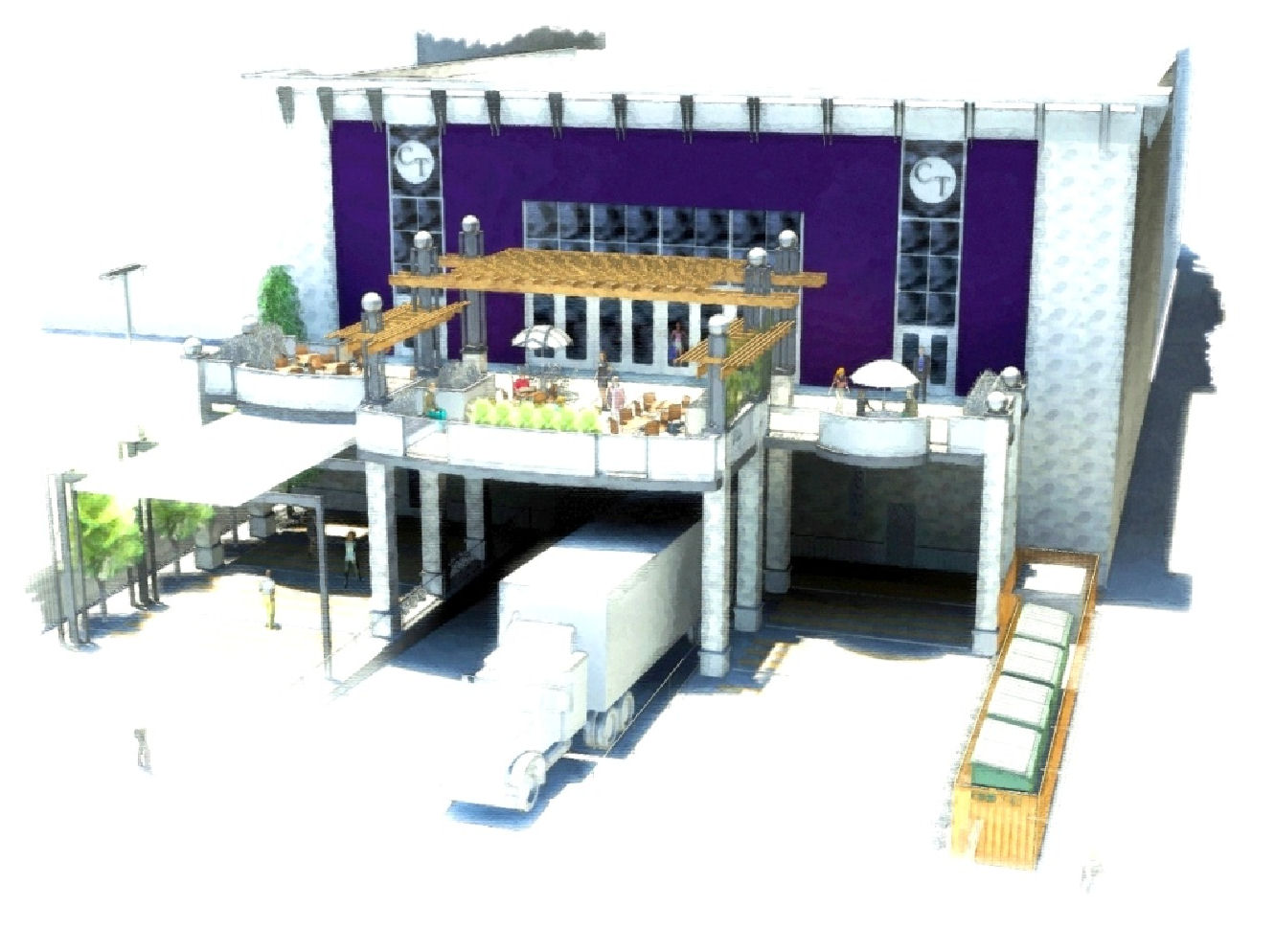08-13 Capitol Theatre

Yakima, WA
The historical Capitol Theatre has undergone a significant expansion whose aim is to boost the downtown renaissance of Yakima by creating a new arts based campus and redefining the emotional and economic heart of the city.
The City of Yakima and Capitol Theatre board approved constructing a second, black box, theatre venue and upgrading the back of house production spaces. A major underground utilities relocation project preceded the start of the Production Addition. Possible future plans include remodeling the neighboring Wilson Building to house a box office, lobby, administrative offices and a Board/Community room and transforming a full block of North Fourth Street into a pedestrian plaza that would essentially become a new town square.
The projects all involved careful scheduling as the Capitol Theatre and adjacent buildings and streets remained operational during demolition and construction.
As the Capitol Theatre develops a new vision for downtown Yakima including expanding its community presence as the leader in an arts and entertainment district, Traho Architects has provided extensive architectural support services: feasibility of numerous options for expansion; site analysis; program and concept development; budget and schedule evaluation; schematic design options (floor plans and exterior elevations); and communication with the Theatre's Director and Board.
The important issues faced by the Theatre's expansion were well addressed by Traho's expertise in understanding the specifics of theater operations, including loading dock access for show vehicles and other truck and busses; equipment deficiencies within the existing building; the Theatre's vision of its role in downtown Yakima; and the unique architectural requirements of the variety of funding sources.


