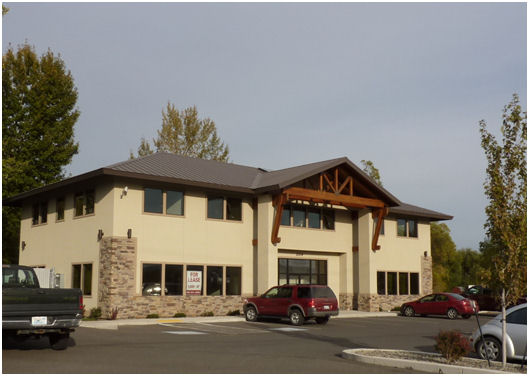07-08 Calaway Trading Company

Ellensburg, WA
The two story floor plan for this new office building was developed around a central stair that functions to create separate zones of use for staff and the frequent visitors to the upstairs business offices. It also separates leased ground floor space. Traho worked closely with the developer to maximize the floor plan and site plan efficiency of a very tight land area.
Designed to be in keeping with similar building styles in its immediate vicinity, the building as built is intended to be enhanced with exterior upgrades in the future, with added steel trellises and wood beam detailing.


