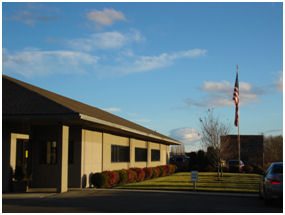00-25 Fruit Warehouse & Office

Naches, WA
A particular request posed by this client was for a very cost effective addition, with both a professional and modest appearance, to an outdated cramped administration office. Reorganization and growth of the parent company necessitated a fast construction schedule; the addition all but overshadowed the two adjacent existing low flat roof offices to which it was linked. A staff-use courtyard was created at the intersection of these three office buildings. The exterior materials and colors were selected for durability and to subtly blend with the adjacent complex of miscellaneous warehouses and rolling hills. A sloped roof with a connecting flat section was selected to give the addition a sense of scale on the site and because the roof framing system was the most economical option. Window areas were placed to bring natural daylight into all the offices but also controlled for seasonal south facing glare. Three ceiling light wells distribute light at the back of the flat roof, long run of open and closed offices, to soften this strong south light.


