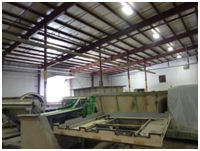12-04 YNLE - Amtech
YAKAMA NATION LAND ENTERPRISE - AMTECH CORP.
Wapato, WA
During this third of Traho’s multiple projects with this client, Amtech expanded the diverse functions of its current 40 acre, 160,000 SF fiberglass manufacturing operations. A vacant, adjacent unconditioned 60,000 SF metal building, 3,000 SF office and site were renovated to create a new pipe winding/fabrication and grinding room with exterior support areas.
Amtech and the Yakama Nation Land Enterprise received a 50:50 State of Washington Economic Development Grant for $700,000 for competitively bid work coordinated by Traho. The site and building received new lighting; electrical upgrades; water and sewer utilities; 16’ x 16’ dock doors; dock levelers; insulation; fire sprinkler repair and double check valve; gutters and roofing; exterior painting; and an air compressor addition. Further, the office wing was fully reconfigured and refurbished and a new loop at the building’s perimeter now provides pneumatic air drops to serve manufacturing tools and equipment.
Extensive site work included new permeable concrete paver and gravel infiltration trenches, heavy duty asphalt paving, retaining walls for a drainage slough and repurposing of existing paved roads for product handling staging, shipping, and fiberglass mould storage.
Traho also managed the related second separate, directly negotiated $335,000 scope of work to construct an enclosure for the ventilation systems for the new fabrication and grinding room. A specialty industrial scale filtration system was designed to remove dust and increase occupant comfort in the grinding area. At 70’ x 60’ and open to the original 28’ ceiling, this room is adequate for the maneuvering and fitting of 6’ diameter by up to 60’ long fiberglass pipe assemblies. Located within the existing building it now has non-combustible walls sitting on a concrete curb to protect walls from forklift damage and stiffen them while distributing new loading onto the existing floor slab. Relief air openings and dampers balance air pressure while maintaining grinding room dust containment. A new electrical room keeps dust enclosed in this room and allows access without entering the grinding room.
In Addition, Traho is coordinating a $500,000 series of miscellaneous on-going repairs and improvements projects on this campus such as, code reviews, bid procedures, gutters, storm water management, structural upgrades, site security, parking lots, and renovating the buildings and site to accommodate changes in manufacturing processes.



