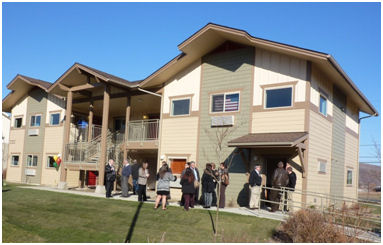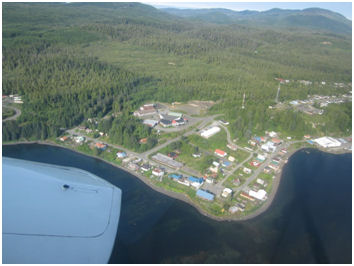Residential
12-35 Pear Tree Place III

NEXT STEP HOUSING - Yakima, WA
The 22 units of new construction for this infill, third phase of apartment development at the Pear Tree Place site will house homeless veterans, homeless disabled adults and adults with developmental disability. Four two-story apartment buildings, each with four to six units, are comprised of one and two bedroom apartments and townhouses; associated site work includes a new central laundry room, new parking lots, and the completion of site landscaping, walking paths and stormwater bio-swales. Completely integrated into Pear Tree Place II and its picnic areas, basketball court, play structures and outdoor gathering spaces, Pear Tree III also includes raised gardening beds for use by tenants and a lawn area for children’s soccer games. The site is fully accessible and attractively designed in keeping with the single-family home disposition of the adjacent neighborhood.
E13-39 Kake Senior Center
KAKE SENIOR CENTER MODERIZATION
KAKE, ALASKA
The client requested a building appearance reflecting the area's organic, indigenous colors and cultural architecture of the Tlingit and the northwest coastal region. Building design elements include post and beams, sloped roofs, shingle siding gable end walls and natural wood trim on the interior.
11-03 Living Care Retirement Community
Yakima, WA
This active multi-facility retirement campus has addressed numerous minor capital improvements in recent years.
Extension of the Pioneer Path
Skirting the east perimeter of the site, Pioneer Path is a popular place for residents and visitors to enjoy the adjacent beautifully maintained grounds. This project completed the final 550’ feet of concrete walkway, graded for very gentle slope. New benches and landscaping are now in place.
Bathing Spa Renovation
With a need to update the Health Center bathing facility, a complete renovation replaced bathing and shower fixtures in a surround of soft new colors, decorative ceramic tile and wall sconce lighting.
Living Court Retirement Apartment/Dining Pantry
The Dining Room’s restaurant style service is now well supported by a reconfigured larger floor plan that reorganized staff’s use of this compact serving pantry. Increased counter top and storage cabinets, and a new hot shelf, combined with new cart storage and enclosure walls closed off with French doors, to create a very functional work flow as it adds sophistication to the room.
12-01 Trellis

ORIGINAL TRELLIS
This opportunity to continue the atmosphere and traditions of the thirty-five years of parties, family gatherings, galas, showers, roasted pig BBQ's and fun under the home built reclaimed wood trellis was a challenge that was accepted and improved.
The use of used lumber, combined with the water from the hanging plants and limited original foundation made it obvious the original trellis had to be removed. Additionally, the owners wanted a weather proof area over the house doorway and connection to the garage.
11-03 Living Care Retirement Community
LIVING CARE RETIREMENT COMMUNITY
Yakima, WA
This active multi-facility retirement campus has addressed numerous minor capital improvements in recent years.
Extension of the Pioneer Path
Skirting the east perimeter of the site, Pioneer Path is a popular place for residents and visitors to enjoy the adjacent beautifully maintained grounds. This project completed the final 550’ feet of concrete walkway, graded for very gentle slope. New benches and landscaping are now in place.
Bathing Spa Renovation
With a need to update the Health Center bathing facility, a complete renovation replaced bathing and shower fixtures in a surround of soft new colors, decorative ceramic tile and wall sconce lighting.
Living Court Retirement Apartment/Dining Pantry
The Dining Room’s restaurant style service is now well supported by a reconfigured larger floor plan that reorganized staff’s use of this compact serving pantry. Increased counter top and storage cabinets, and a new hot shelf, combined with new cart storage and enclosure walls closed off with French doors, to create a very functional work flow as it adds sophistication to the room.
Resident Activities Spaces
With all existing resident and community use rooms fully booked with gatherings and events, Traho addressed Living Care’s desire for additional activities spaces through construction of three new multi-use rooms by re-purposing and altering existing space to create a new Computer Room, Westview Meeting Room and Puzzle Loft, and to update the multi-purpose Sunrise Room. Resident services administration offices were consolidated in one convenient location with its own exterior entry.




