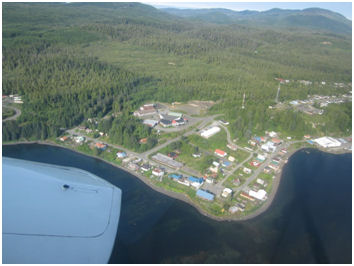E13-39 Kake Senior Center
KAKE SENIOR CENTER MODERIZATION
KAKE, ALASKA
The client requested a building appearance reflecting the area's organic, indigenous colors and cultural architecture of the Tlingit and the northwest coastal region. Building design elements include post and beams, sloped roofs, shingle siding gable end walls and natural wood trim on the interior.
The Kake Senior Center Modernization project includes the complete modernization of 12 existing Elderly Apartments, Lunch Room and the New Construction of:
- 2,750 SF Basement – including a Mechanical Room, and Pellet Boiler
- 3,300 SF Main Floor- including Dining Room, Commercial Kitchen, Offices, Restrooms, and Lobby
- 880 SF Laundry and Storage Room
- Two New 2 Bedroom Apartments
- New Site Work, parking area and access road
Due to the high cost of electricity, the entire building and Apartments are being heated with a unique Pellet Fired Boiler system. The Kitchen and Laundry have propane fired equipment and appliances. Siding is on rainscreen battens, with the addition of 2” of rigid foam insulation on the exterior of the sheathing between the battens for approximately R30 walls and floors and R60 ceilings. White Azek PVC trim was used for low maintenance and durability. The building has an alternate for heating with wood fired boilers.




